The Riverina Anglican College | Stage 2 | Junior School Classrooms
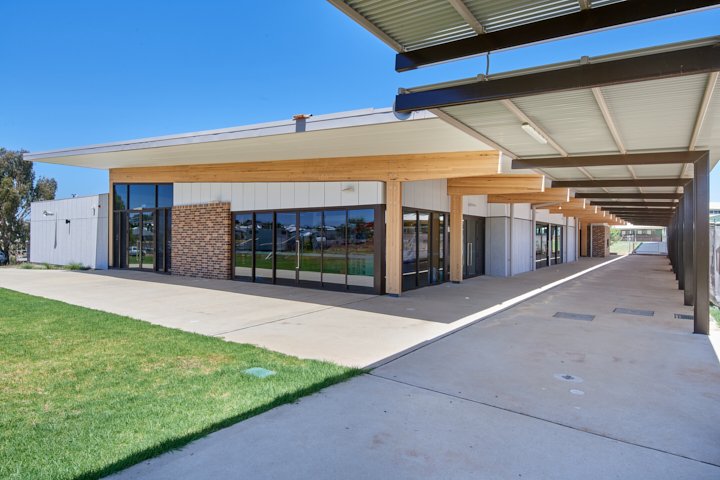
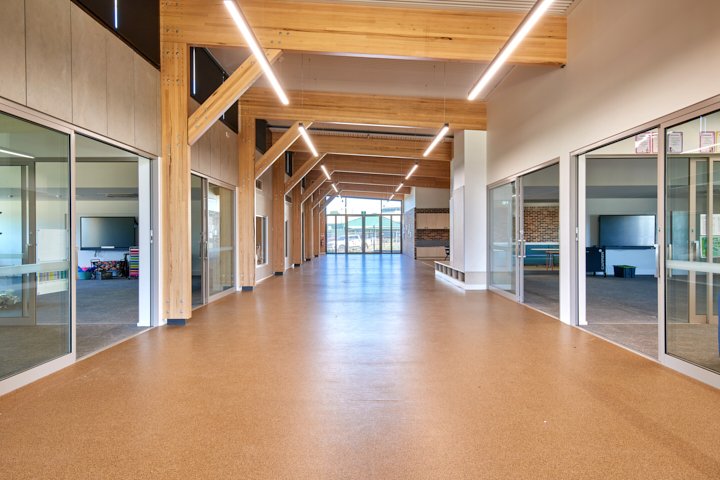
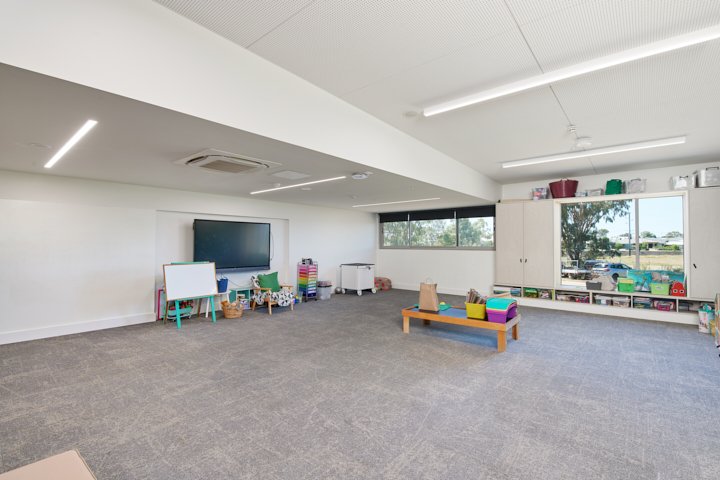
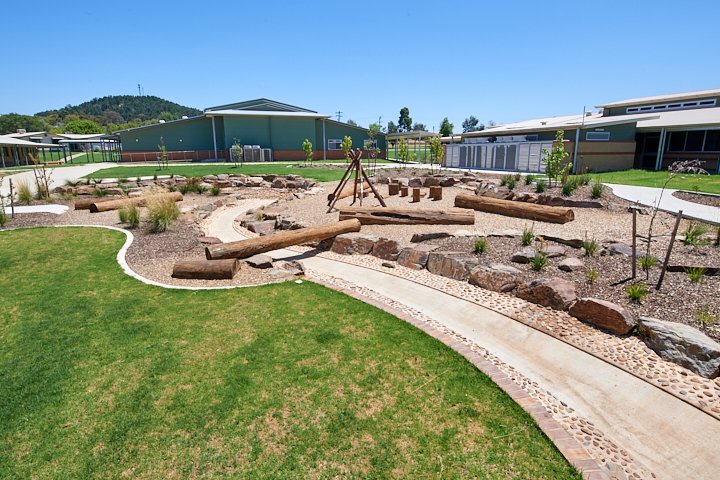
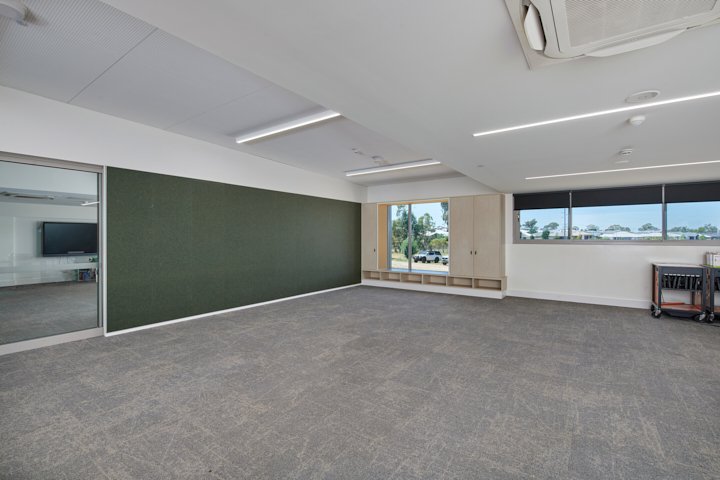
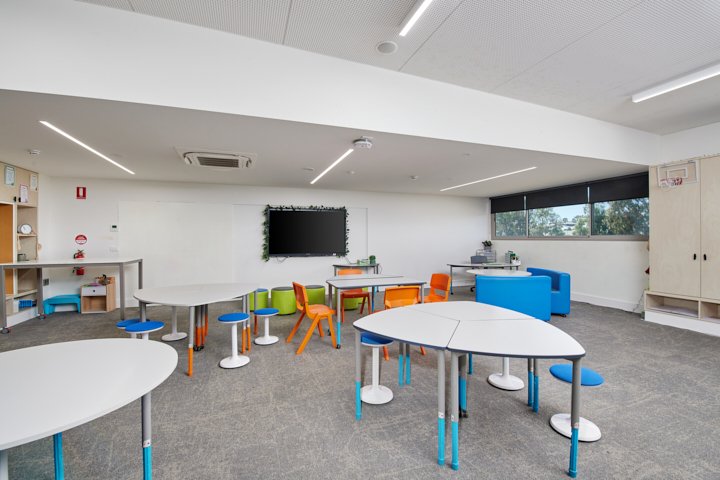
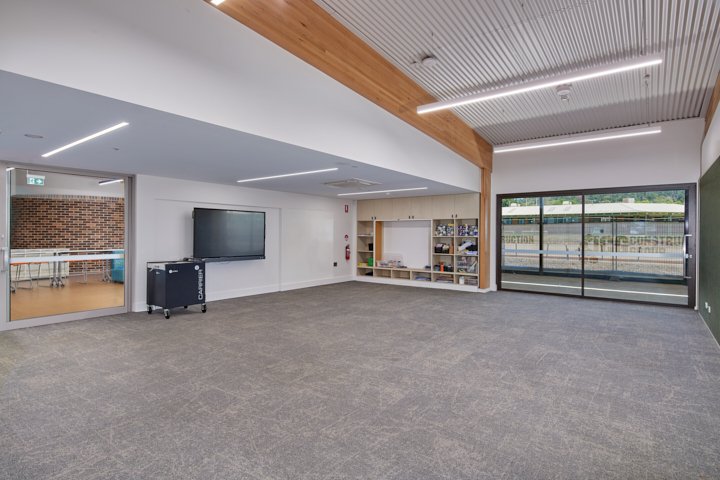
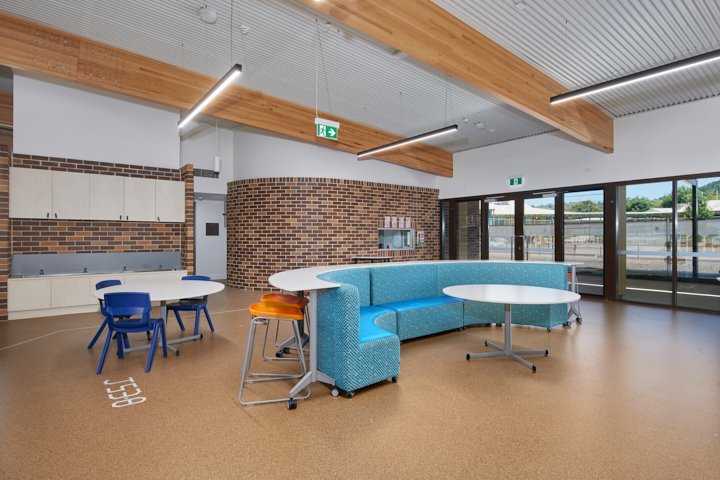
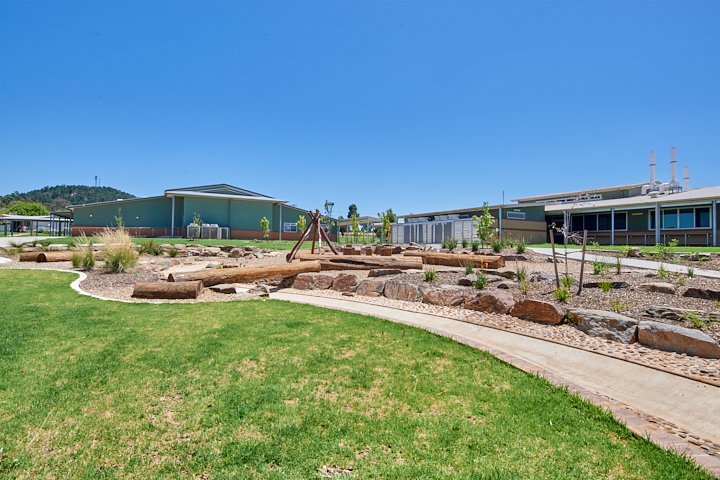
PROJECT DESCRIPTION
The Riverina Anglican College | Stage 2 | Junior School Classrooms
The TRAC Junior College Stage Two project involved building new classrooms, breakout spaces, and amenities. The construction used complex materials, with Glulam timber as the main structural element. Landscaping and an external package were also included in the project. The buildings were made using a combination of steel frames, trusses, and Glulam Timber.
The roofing and cladding featured various materials such as patterned brickwork, Kliplok roofing, and James Hardie Exotec cladding. The project included a large landscaped area with a water play creek and a cantilevered walkway connecting the junior school to existing buildings and outdoor spaces. Glulam Timber is a key architectural feature of the project.
CLIENT
The Riverina Anglican College
LOCATION
Wagga Wagga, NSW
