Wagga Wagga Christian College | Junior School Additions

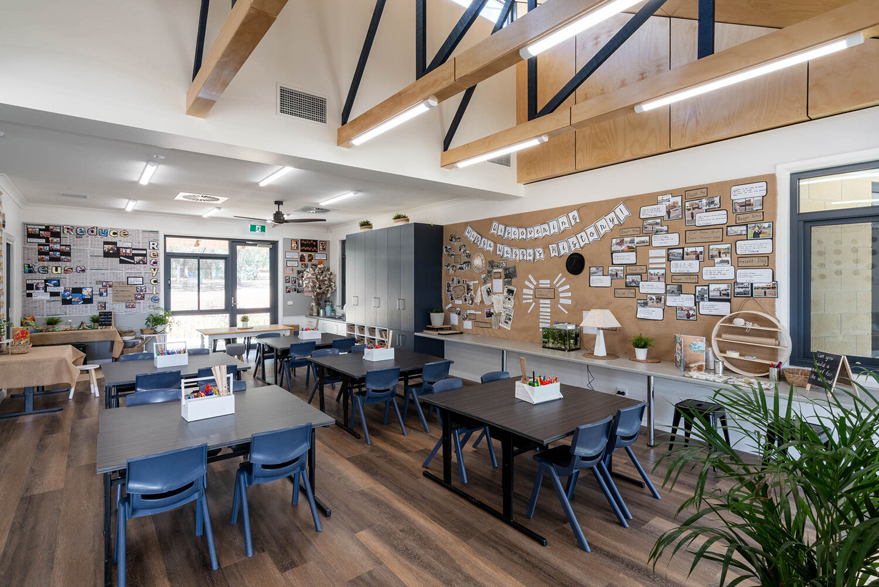

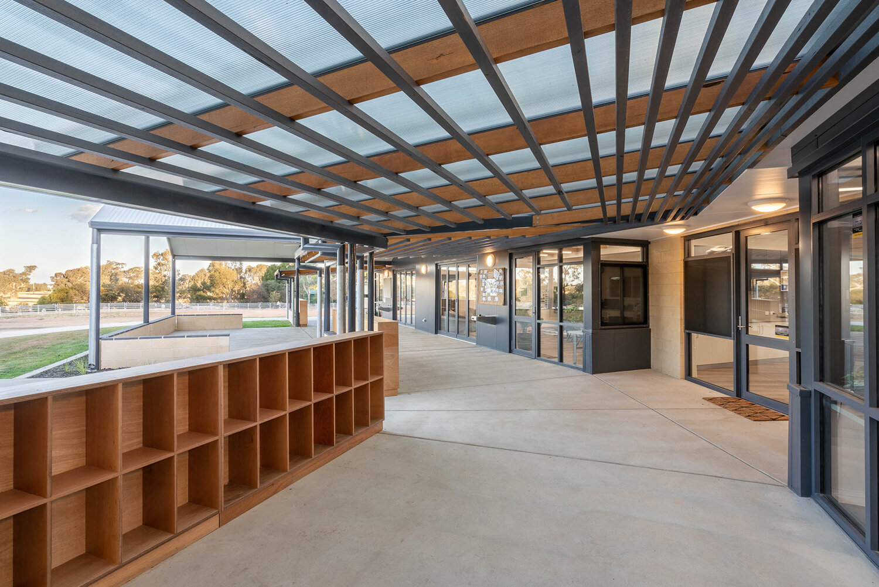
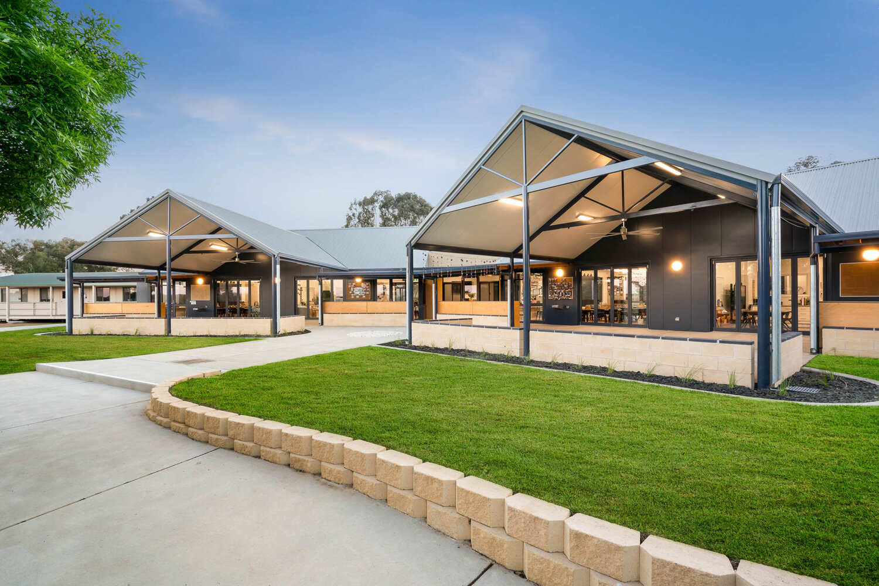
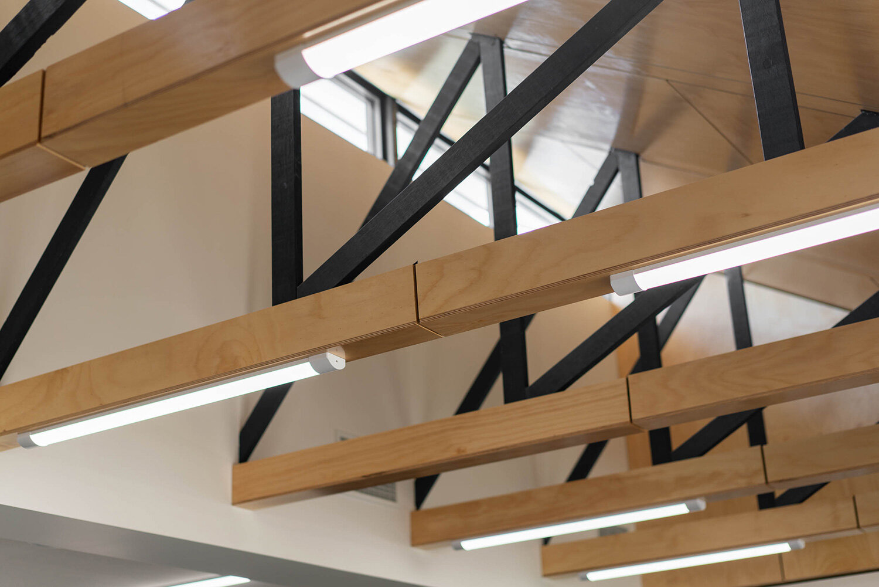
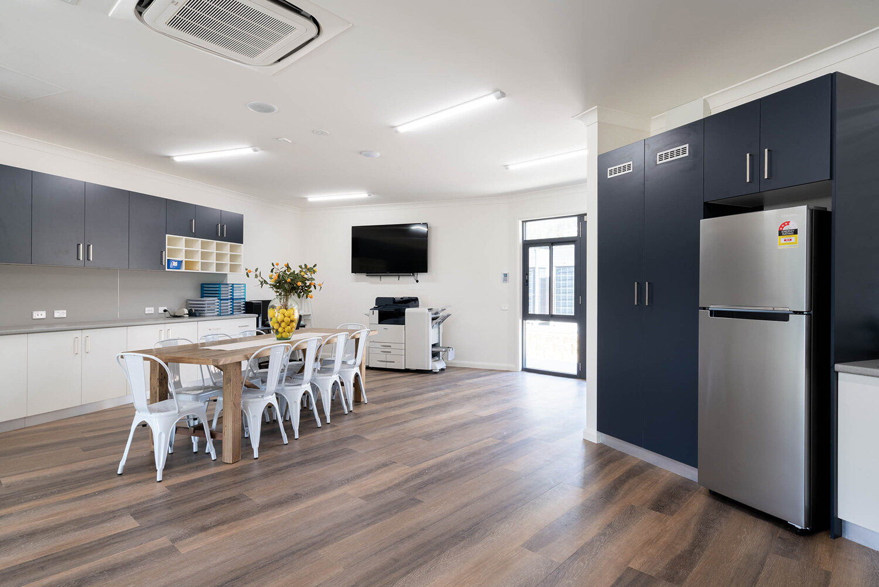

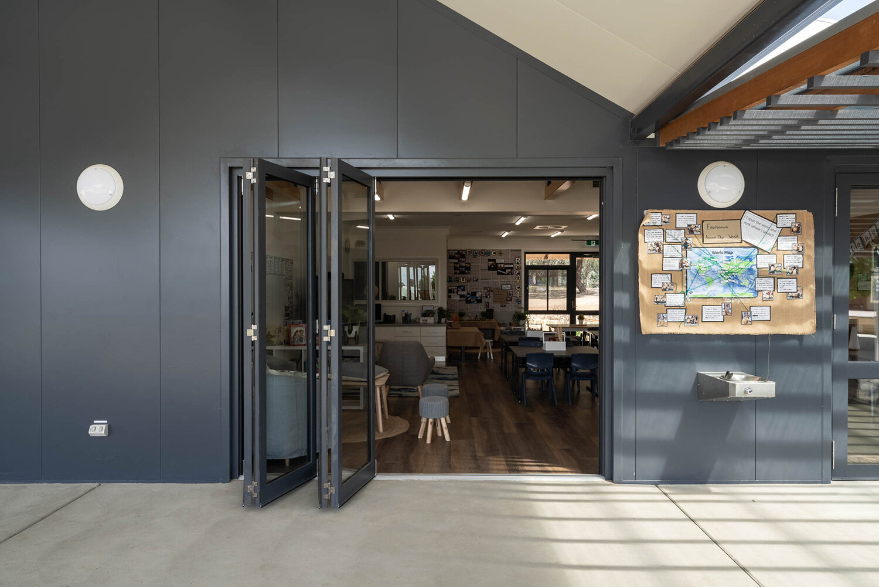
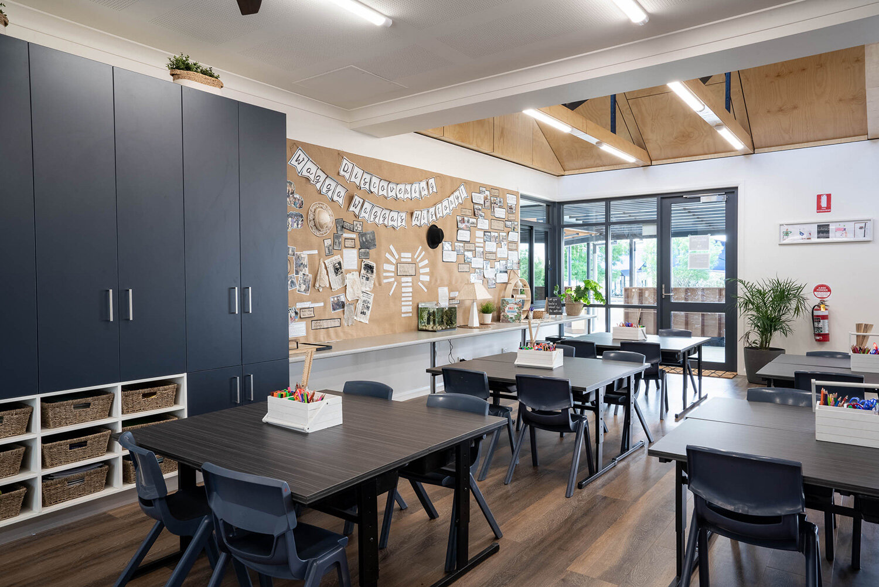
PROJECT DESCRIPTION
Wagga Wagga Christian College | Junior School Additions
Wagga Wagga Christian College’s Junior School project consists of four new classrooms, shared learning areas, a staff room, extensions to two existing kindergarten classrooms and a new covered outdoor learning area.
The new Junior School construction consisted of a raft slab and timber framing finished with a mix of sheet metal roofing, Bondor insulated roof panels and polycarbonate panelling to covered outdoor areas.
Externally, the façade system is comprised of Bondor wall paneling, concrete blockwork and powdercoated aluminium doors and windows.
Internal finishes included expressed-joint plywood ceilings and painted truss webbing, vinyl planks, linoleum pinboard wall linings and acoustic plasterboard ceilings.
External works included a steel-framed covered assembly area, and concrete block retaining and sitting walls.
Construction of the covered outdoor learning area (COLA) and the demolition works to the existing kindergarten classrooms took place during the school holidays, resulting in zero impact to the occupancy of the playground and building during school term periods.
DESIGN CONCEPT
The classrooms are inspired by the Reggio Emilia pedagogy, drawing from a earthy, naturalistic colour and materials palette consisting of timber, chocolate and parchment.
To create a cohesive feel for the school overall, the new junior school buildings and covered outdoor learning areas were intentionally designed to mimic the existing buildings in terms of roof lines and façade materials. The new buildings have been sited to enhance connections with existing buildings and provide visual links to outdoor spaces.
PROJECT FEATURES
New Covered Assembly Area and COLA features Bondor Insulroof paneling with sunlit poly-carbonate eye feature
Increased natural light through south light highlight windows and large large expanses of glazed sliding doors and windows
Sun shading timber battening and vertical-fixed louvres
Cathedral ceilings with exposed truss design to enhance aesthetics
SIZE
830m2
DURATION
30 weeks
ARCHITECT
Mark Golden & GPG Architecture & Design
LOCATION
Wagga Wagga, NSW
